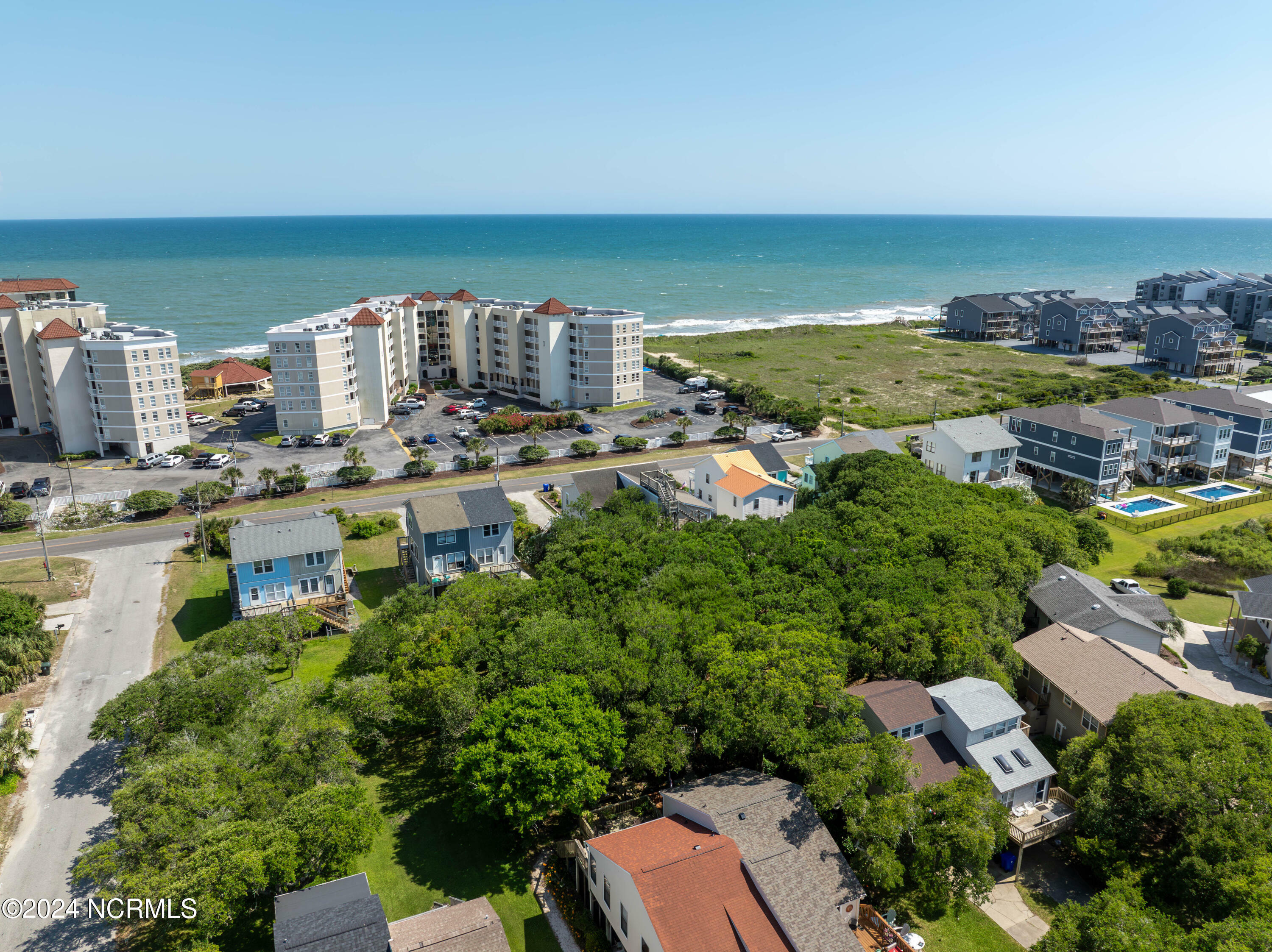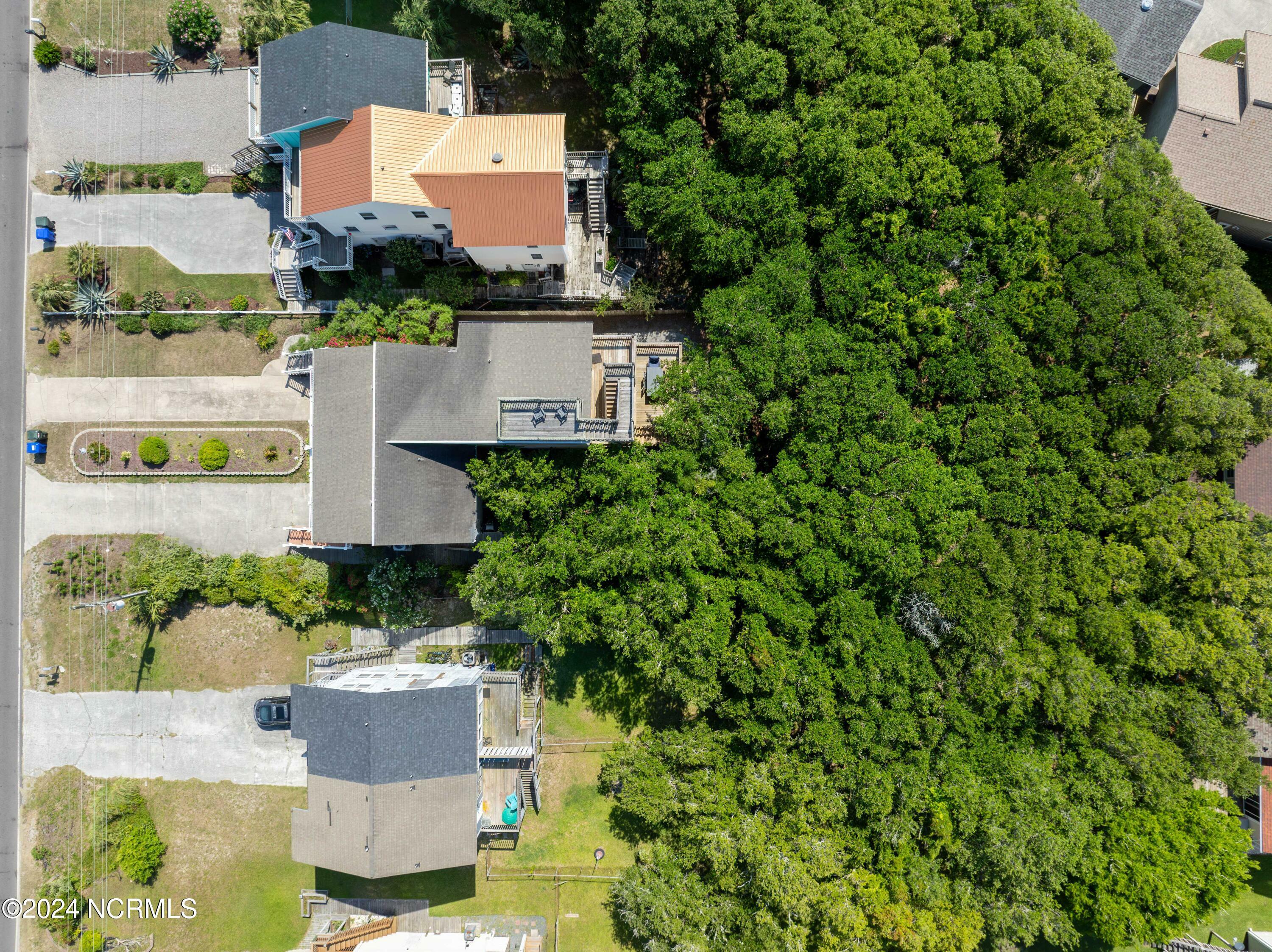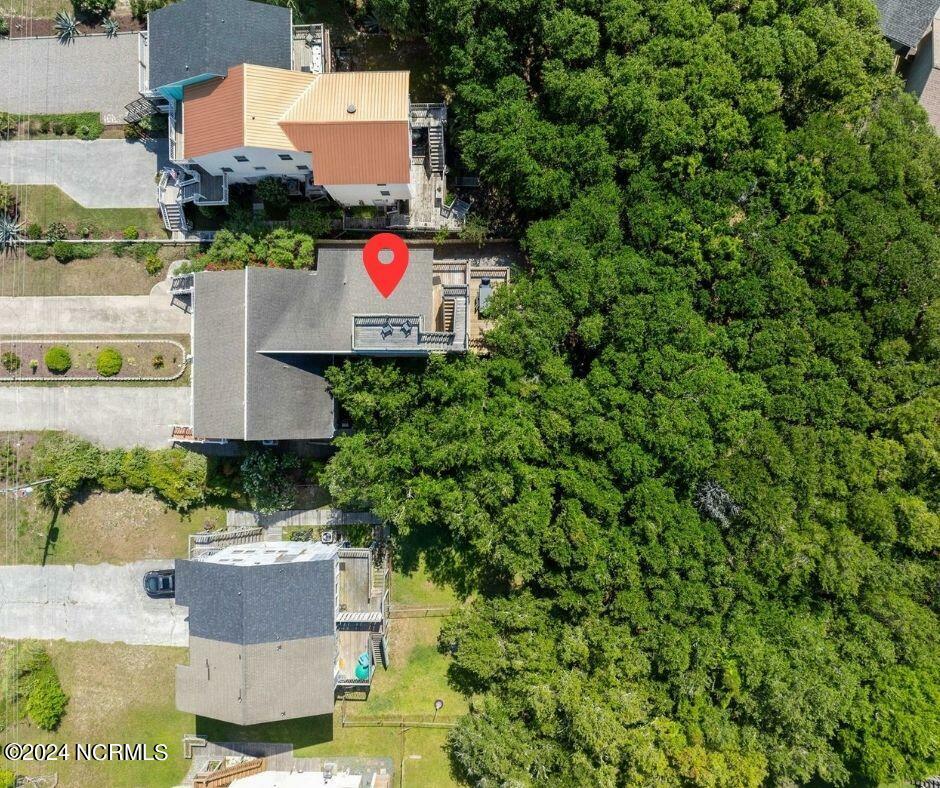


Listing Courtesy of:  Hive MLS / Better Homes And Gardens Real Estate Treasure / Andrea Scott
Hive MLS / Better Homes And Gardens Real Estate Treasure / Andrea Scott
 Hive MLS / Better Homes And Gardens Real Estate Treasure / Andrea Scott
Hive MLS / Better Homes And Gardens Real Estate Treasure / Andrea Scott 1981 New River Inlet Road North Topsail Beach, NC 28460
Active
$629,000
MLS #:
100491213
100491213
Lot Size
5,227 SQFT
5,227 SQFT
Type
Townhouse
Townhouse
Year Built
1984
1984
School District
Onslow
Onslow
County
Onslow County
Onslow County
Listed By
Andrea Scott, Better Homes And Gardens Real Estate Treasure
Source
Hive MLS
Last checked Jul 27 2025 at 6:33 AM GMT+0000
Hive MLS
Last checked Jul 27 2025 at 6:33 AM GMT+0000
Bathroom Details
Interior Features
- Built-In Microwave
- Refrigerator
- Washer
- Mini Refrigerator
- Electric Oven
- Dryer
- Dishwasher
- Ceiling Fan(s)
- Solid Surface
- Wet Bar
- Walk-In Closet(s)
- Walk-In Shower
- Furnished
- Attic : None
Subdivision
- Bay View
Lot Information
- Second Row
Property Features
- Paved
- Public (City/Cty/St)
Heating and Cooling
- Heat Pump
- Central Air
Flooring
- Bamboo
- Tile
- Wood
- Carpet
Exterior Features
- Vinyl Siding
- Wood Siding
- Roof: Shingle
Utility Information
- Sewer: Sewer Available, Water Available
Garage
- Attached Garage : 1
- Detached Garage : 0
Parking
- Detached Carport : 0
- Attached Carport : 0
- Driveway : 3
- Rv Parking: 0
Living Area
- 2,522 sqft
Location
Listing Price History
Date
Event
Price
% Change
$ (+/-)
Jun 06, 2025
Price Changed
$629,000
-1%
-6,000
May 17, 2025
Price Changed
$635,000
-2%
-10,000
Apr 25, 2025
Price Changed
$645,000
-1%
-4,000
Apr 04, 2025
Price Changed
$649,000
-2%
-10,000
Feb 27, 2025
Original Price
$659,000
-
-
Estimated Monthly Mortgage Payment
*Based on Fixed Interest Rate withe a 30 year term, principal and interest only
Listing price
Down payment
%
Interest rate
%Mortgage calculator estimates are provided by Better Homes and Gardens Real Estate LLC and are intended for information use only. Your payments may be higher or lower and all loans are subject to credit approval.
Disclaimer: © 2025 NCRMLS. All rights reserved. HIVE MLS, (NCRMLS), provides content displayed here (“provided content”) on an “as is” basis and makes no representations or warranties regarding the provided content, including, but not limited to those of non-infringement, timeliness, accuracy, or completeness. Individuals and companies using information presented are responsible for verification and validation of information they utilize and present to their customers and clients. Hive MLS will not be liable for any damage or loss resulting from use of the provided content or the products available through Portals, IDX, VOW, and/or Syndication. Recipients of this information shall not resell, redistribute, reproduce, modify, or otherwise copy any portion thereof without the expressed written consent of Hive MLS. Data last updated 7/26/25 23:33



Description